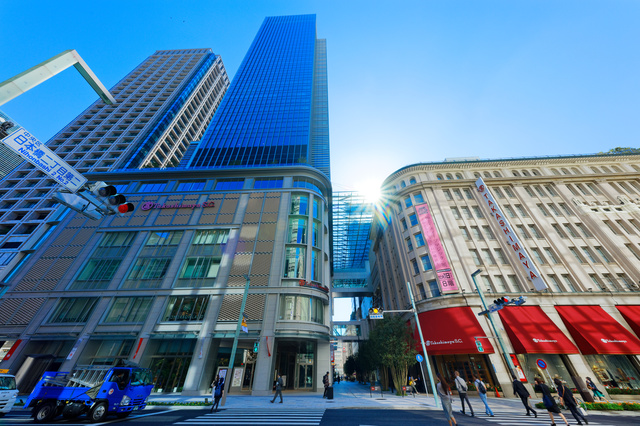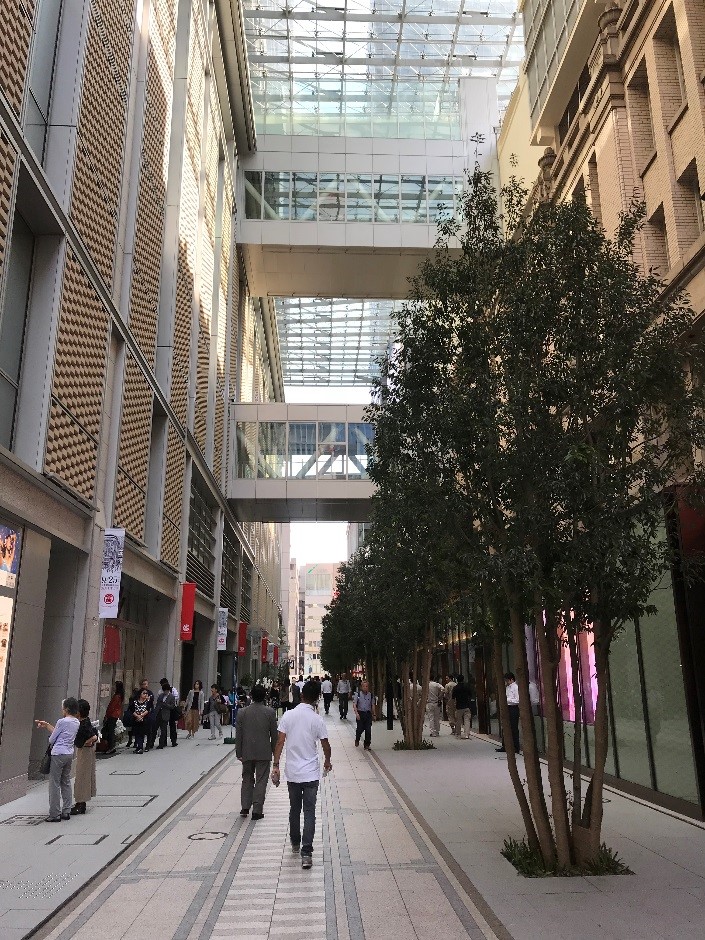“Tokyo Review 023” Nihombashi area-7
Nihombashi 2 Cho-me Project: Cultural Heritage and “Special Urban Renaissance Districts”
Let’s go back to Takashimaya Nihombashi store. As introduced in the “Tokyo review 017” (Nihombashi area-1), “Nihombashi Galleria” provided by the “Nihombashi 2-chome District Urban Redevelopment Project” is creating a new pedestrian circulation in the Nihombashi area. When the renovation of the rooftop garden of Takashimaya Nihombashi store will be completed next spring, three buildings will be connected with a lush aerial corridor. The formulate linked outdoor terrace space around the rooftop garden is said to have an area up to 6,000 m².
Nihombashi Mitsui Tower has obtained approx.1200% floor area ratio (FAR) through the “Specified District Special Type for Cultural Property” system. This Nihombashi 2-chome project secured an average of approx. 1400% FAR for three blocks through the “Special Urban Renaissance Districts” system, in exchange for conservation of cultural properties and other contribution. The underground passage from the Nihombashi station on the Ginza line of the subway to the Takashimaya Nihombashi store (main building) and the newly formed Nihombashi Takashimaya SC has been expanded to have an underground station front plaza within this project. The platform of the Ginza line has been partially expanded as well, all of which are said to be subject to the addition of the floor area.
Facing the “Nihombashi Galleria”, cafés and other commercial facilities are arranged along the Nihombashi Takashimaya SC, and moreover, boutiques, flower shops and cafes were added to the Takashimaya Nihombashi store (main building) side as well. These have brought bustle to both sides of the street.
By the way, I had an opportunity to listen the explanation by the concierge why the Nihombashi Takashimaya was designated as a cultural property. The answer was “The building is made up from an initial part designed by Teitaro Takahashi who added Japanese elements to the Western historical style, and an extension part designed by Togo Murano which made use of modern architectural methods. The whole building is integrated and complete as an inseparable work. It is important to be one of the representative department store construction in Japan”. Originaly, Teitaro Takahashi was assigned to plan the space from the Chuo Dori Avenue to the classic elevator in the middle of the building. The rest of the parts gradually expanded through four phases of construction under the design of Togo Murano, from 1952 to 1965 when Japan was on the way of restoring from the war damage. A clear contrast can be seen between the initial part and the extension part, but there are traces that the expansion part was done step by step. You can find certain part of the walls filled by glass blocks that was innovative at that time, and when you see the painted wall above that, you may be able to see the color of the painting, changing slightly at the border. Please try to find it if you have a chance.

