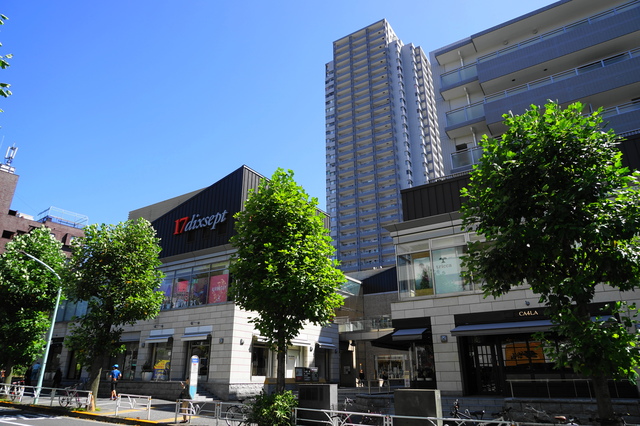“Tokyo Review 007” Daikanyama area-2
After the severe damage of the Great Kanto Earthquake in 1923, a public organization called “Doujunkai” had been established to build public dwellings as a part of the reconstruction project. “Doujunkai”, which is the origin of the UR=Urban Revitalization Organization, had started to build earthquake-resistant, fire-proof apartments made by reinforced concrete structure in the state-of-the-art Japanese technology of that time. Initially, they had built 16 apartments in Tokyo, and “Daikanyama Apartment” is one of them which was built close to the Daikanyama station in 1927.
The two or three stories apartments had 19,700 square meters in total GFA, and stood at a tapered site full of green in a modern manner (building coverage ratio was 25%). They had new equipment of that time such as water supply systems, flush toilets, gas facilities, and dust shoots. In the site there were children’s playgrounds, entertainment rooms, communal bathhouses, a cafeteria, a barbershop and so on. The 337 units for families and singles in the 36 various buildings had gathered attention of cutting-edge people such as the “cultured people” seeking for advanced lifestyle of the times. The odds of getting a room was one in nine.
As time passed by, the appearance of the apartment gradually changed. In the 50s, all the units of Daikanyama Apartment had been sold to tenants, and many dwelling units had been expanded and renovated. In the 70s, diversion to offices and shops began to stand out. The environment where the retro buildings lined up in a lush green space attracted attention, and fashionable small shops began to establish spontaneously forming unique and attractive spaces. However, from the latter half of the 70s, after 50 years had passed from the completion, aging became to be obvious and the discussion on the overall rebuilding came out among the residents.
Through the bubble economy period and its collapsing process, there were twists and turns in this project. The site was reborn as the “Daikanyama address” in 2000. It is engraved in history as an urban redevelopment project by a private sector that succeeded to make a consensus from over 500 right holders. This process took 15 years to complete.
The 36-stories residential called “The Tower” is exceptionally noticeable in this area. However it is surrounded by relatively low housing so the tower and the total design is arranged to be familiar with the environment in the vicinity. The memories of the residents are inscribed through the interior design of the “Daikanyama dining hall” reproduced in the meeting room, the mural painting of the public bath left in the playground, and etc.
