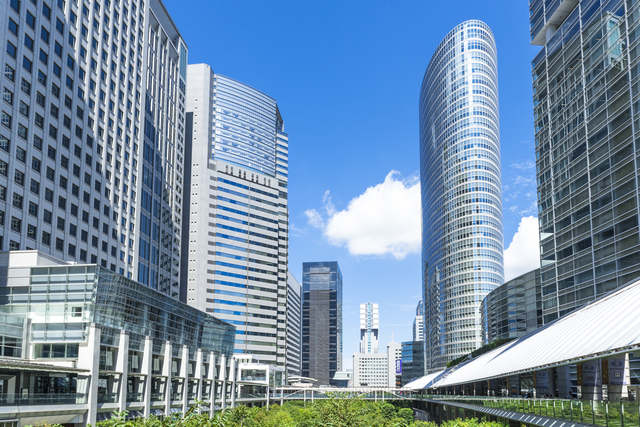“Tokyo Review special edition 003: History of TOD (3)” Typical TOD sample: Shinagawa Station East Near the east exit of Shinagawa Station, there is a distinguished block where high-rise buildings are densely built compared to the surrounding cityscapes. In this post, I will introduce the Shinagawa Station East Projects.
The development area is 16 hectares, which used to be a “quasi-industrial area” with train yards of National Railways (now JR), surrounded by warehouses and etc. In the latter half of the 1980’s, the Japanese Government was planning measures to reduce accumulated debt of the National Railways, and to stimulate the economy through urban development utilizing private vigor. Under such circumstances, the National Railways proposed relocating the function of this train yard and promoting large-scale land use conversion on the site as one of the highlights projects.
While the west exit side of Shinagawa had been developed from early times facing Takanawa hotel districts and Gotenyama high end residential area, the east exit is called “Konan exit”, and used to be the so-called “back of the station” with only a small ticket gate. The roads around the train yard were also vulnerable.
After a private real estate provider had purchased the first phase site, the Tokyo metropolitan government formulated a development master plan through consultation with concerned stakeholders.
The developers had implemented contributions to urban environments such as the construction of east-west passage of Shinagawa Station. It included the widening of surrounding road to connect four roads of 25-meter width to “Kaigan Dori Avenue.” As well as the provision of the pedestrian network on the second-floor level and the underground vehicular loop connecting all the buildings in the district. As a result, they realized the development obtaining FAR (floor area ratio) of 900% to 1,000%, which was previously 400%.
As for the Shinagawa Station East area, the high-density developments were carried in two phases. The second phase land was to be sold to seven companies. To assure the master plan, the incentive type district plan called “redevelopment district plan (now “District plan defining redevelopment promotion zone”) ” had been adopted. This district plan specifies to have a public open space with a width of 45 meters and a length of 400 meters facing each site, a pedestrian network using its space above the ground level, and an underground passage loop using its underground space.
During the discussion for the master plan, it is noteworthy that JR Tokai, one of the landowner in the area, proposed the construction of a new station for the Shinkansen by adjusting the boundary of the project area. This was a proposal beneficial for both JR Tokai and other developers. With this construction, JR Tokai was able to improve its convenience for transit between long distance and medium distance trains, while other developers can increase the real estate value of the entire district due to the rise in potential of the station.
The first phase was completed as Shinagawa Intercity in 1998, and Shinkansen Shinagawa station started operation in October 2003. The second phase was completed as Shinagawa Grand Commons in March 2004, with five high-rise office buildings, two high rise apartments.
